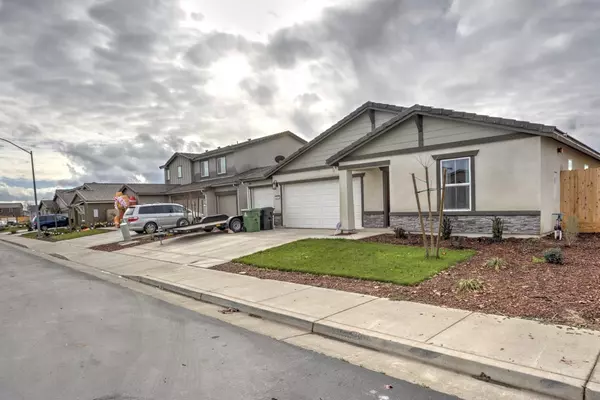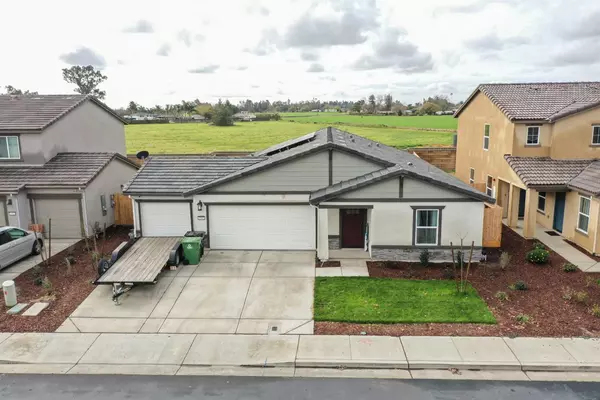$481,000
$500,000
3.8%For more information regarding the value of a property, please contact us for a free consultation.
4 Beds
3 Baths
1,862 SqFt
SOLD DATE : 02/07/2023
Key Details
Sold Price $481,000
Property Type Single Family Home
Sub Type Single Family Residence
Listing Status Sold
Purchase Type For Sale
Square Footage 1,862 sqft
Price per Sqft $258
MLS Listing ID 222000505
Sold Date 02/07/23
Bedrooms 4
Full Baths 3
HOA Fees $95/mo
HOA Y/N Yes
Originating Board MLS Metrolist
Year Built 2021
Lot Size 6,000 Sqft
Acres 0.1377
Property Description
Gorgeous single-story home! 4 bedrooms with 3 full bathrooms with 1862 sf and a 3-car garage. Beautiful kitchen with Quartz counters, tile backsplash, stainless steel appliances, island with bar seating, large pantry and gorgeous stained cabinets. Great room concept with large family room open to the dining room and kitchen. Large master suite with walk in closet, double vanities, and a spacious walk-in shower. Inside laundry room. 2 of the spare bedrooms are located at the front of the home with a bathroom, one of the bedrooms has its own hallway. Solar panels are owned! Backyard already has a concrete patio that was just poured, the backyard just needs your finishing touches on the landscaping. Home was just finished a few months ago and built by D.R. Horton. Located in a gated community with easy freeway access for commuters. Walking distance to shopping and restaurants.
Location
State CA
County Merced
Area 20405
Direction Gated community, from bell dr turn left on shasta.
Rooms
Master Bedroom Walk-In Closet
Living Room Great Room
Dining Room Dining/Family Combo
Kitchen Quartz Counter, Island, Kitchen/Family Combo
Interior
Heating Central
Cooling Ceiling Fan(s), Central
Flooring Carpet, Tile
Window Features Dual Pane Full,Low E Glass Full
Laundry Electric, Gas Hook-Up, Inside Room
Exterior
Garage Garage Facing Front
Garage Spaces 3.0
Fence Back Yard, Wood
Utilities Available Public, Internet Available, Natural Gas Available
Amenities Available Playground, Park
Roof Type Tile
Topography Level
Porch Back Porch
Private Pool No
Building
Lot Description Auto Sprinkler Front, Curb(s)/Gutter(s), Gated Community, Shape Regular, Landscape Front
Story 1
Foundation Concrete
Sewer In & Connected, Public Sewer
Water Meter on Site, Water District, Public
Architectural Style Contemporary
Level or Stories One
Schools
Elementary Schools Atwater Elementary
Middle Schools Atwater Elementary
High Schools Merced Union High
School District Merced
Others
Senior Community No
Restrictions Board Approval,Exterior Alterations
Tax ID 001-251-044-000
Special Listing Condition None
Pets Description Cats OK, Dogs OK, Yes, Number Limit
Read Less Info
Want to know what your home might be worth? Contact us for a FREE valuation!

Our team is ready to help you sell your home for the highest possible price ASAP

Bought with Non-MLS Office







